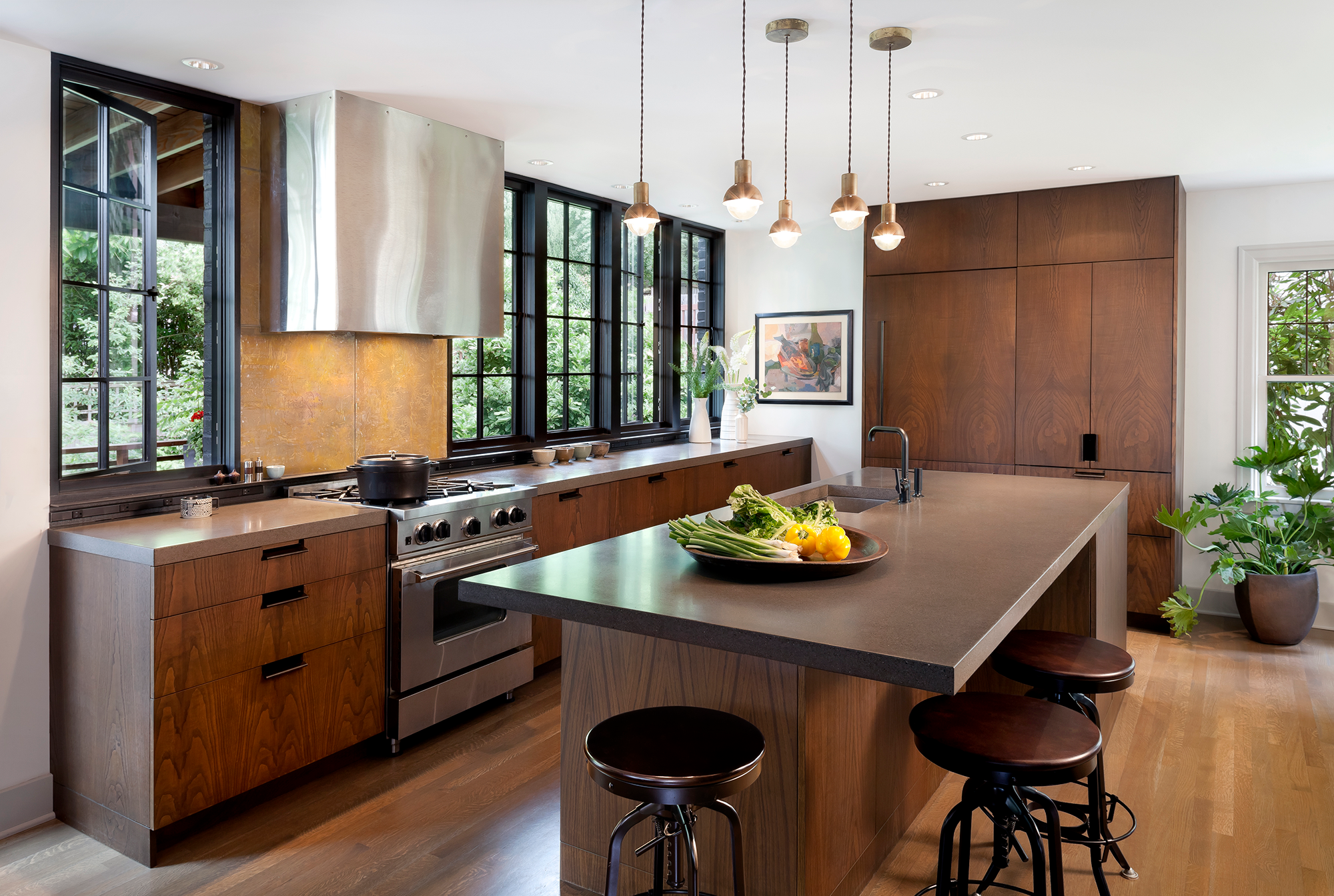Tudor Transformed
There is an incongruity in a tudor home. Lovely and traditional on the outside, the inside is often cramped with defined spaces that are cut off from each other and natural light. This Laurelhurst home was no exception. Running out of room for its growing family, the small kitchen was separated from the other spaces, the TV/homework room was cramped and overused, the living room sat unused, and all spaces lacked daylight.
OUR Approach
Our approach was to open up the first floor and insert a modern, welcoming kitchen filled with light from a series of traditional windows encompassing the garden view. The history and style of the house were not forgotten as its current family enjoys their lifestyle space.
A DESIGN NOTE
When we were in the initial stages of design, we noticed there were little post it reminders and words of inspiration for the children placed around the house. The new black board wall provides a canvas for the family calendar and their daily inspiration. It also conceals the kitchen pantry.
HONORING THE HOUSE
A FRESH APPROACH TO THE PAST: Modern elements are inserted into the house rather than altering the architectural style.
LET IT BREATHE: open the spaces, bring in the light, enable the patterns of the family.
MATERIALS ARE APPROPRIATE: paned windows are modern and fresh, yet keeping with the scale and style of the home.
Publications:
1889 Washington Magazine: “Old Meets New” September 2021
Portrait Magazine: "Time Honored Modern" January 2018







