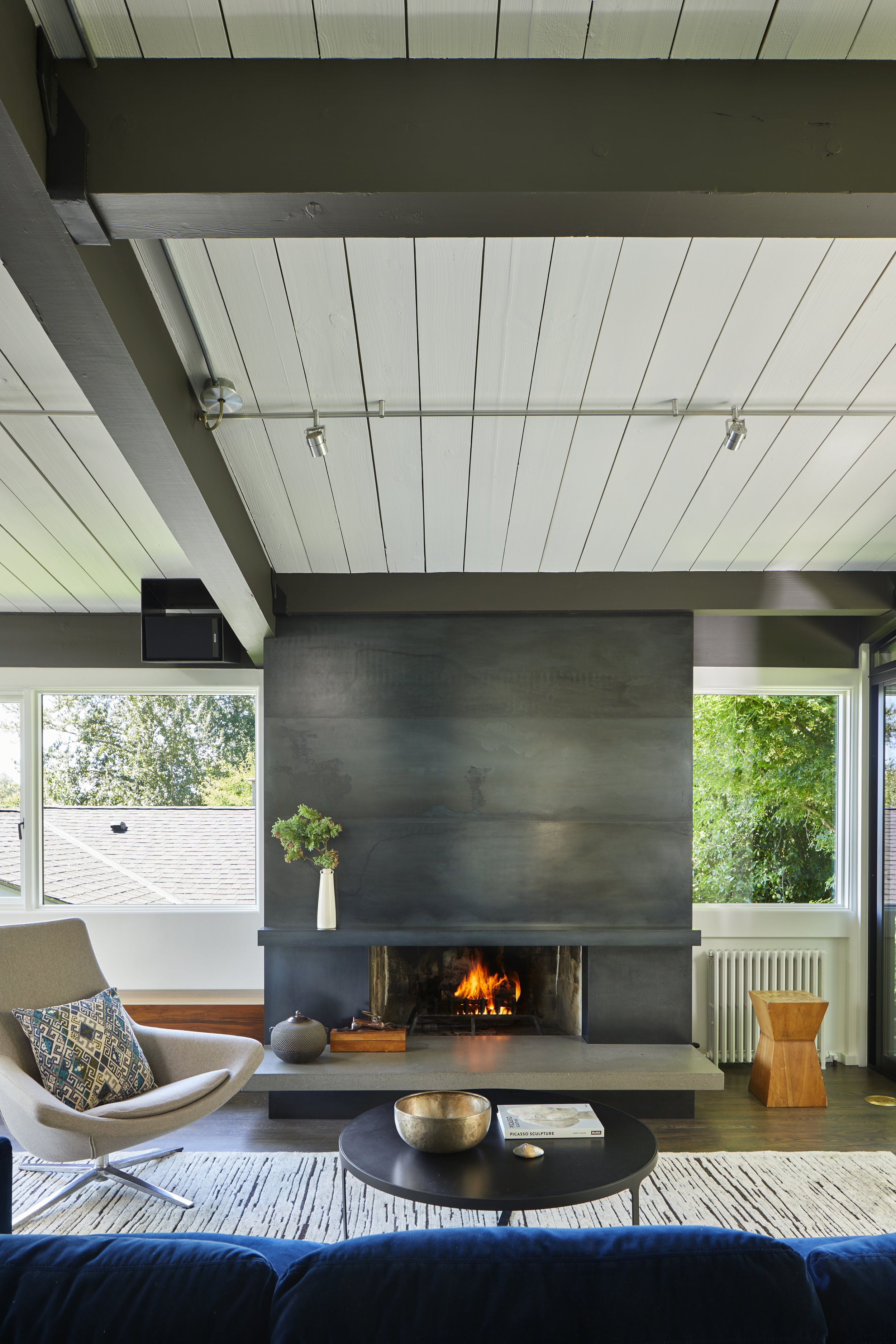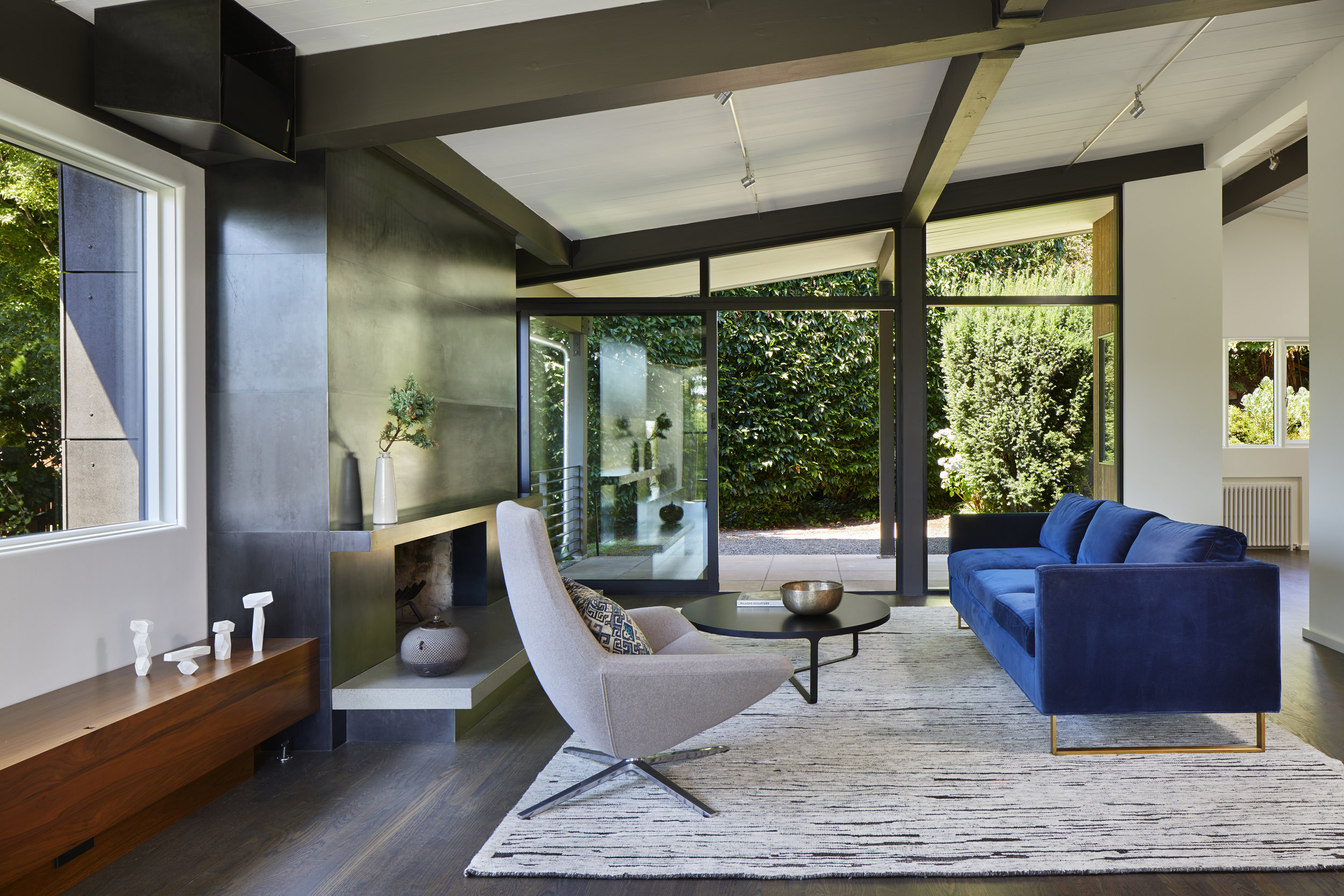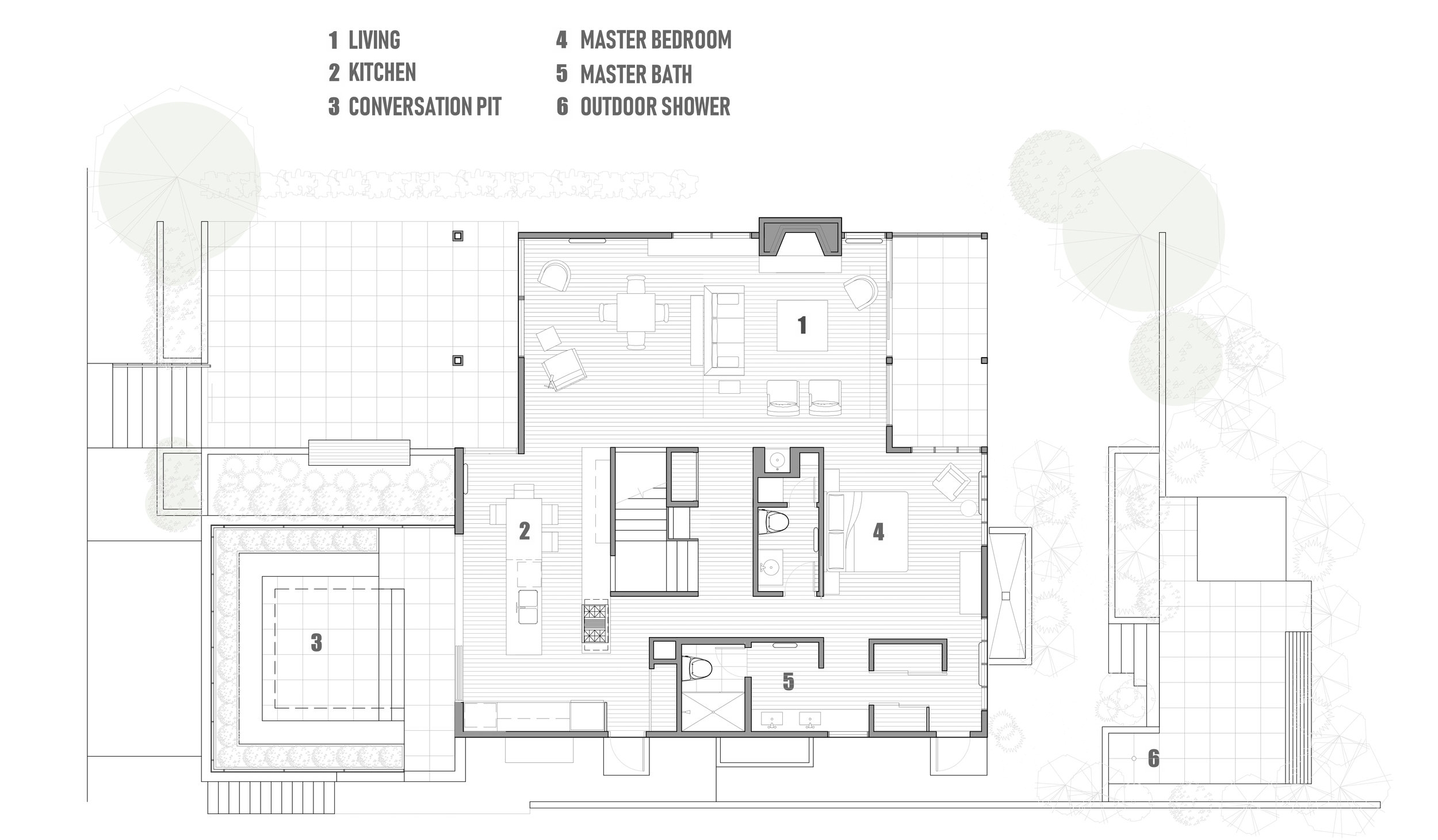the starling’s nest
Perhaps she was loved when she was first designed. She survived a lot in the last few decades; a clumsy 1980’s sunroom addition and years of disrepair and neglect. I intimately know this house. I started the project in 2003 with Olson Kundig. The remodel took 15 years with two owners; multiple phases and permits; and starts and stops.
Starlings then owned the house, coming back to nest in wall cavities left open from abruptly abandoned work. They protested when we came back to repair her.
I could still see the strong midcentury bones in the exposed car decking ceilings, heavy timber beams and the well-proportioned east-facing facade. The client was a midcentury modern enthusiast and appreciated the authenticity of the house.
embrACING INSIDE + OUT
Designed in 1952 by Perry Johanson of NBBJ, the original interiors were untouched. We stripped down the interior and exterior, carefully keeping the integral mid-century features. Small rooms were removed and spaces opened to flow together; steel doors and sunshades added definition. We kept the heavy timber beams and ceilings, replaced the old windows with new still authentic looking windows, kept trim-less moldings and refinished and reinstalled the original radiators. The kitchen was expanded and redesigned, opening up to a now accessible garage roof with a built in conversation pit.
Without expanding the footprint of the house, it was transformed from modest to impactful. I walk through the house now and see her strength.Open, modern and complete.
“transformed from modest to impactful.”
ARCHITECTURE FOR CONVERSATION
Publications:
Atomic Ranch: “Rebuilding a Nest” May 2021
OBJEKT International: “The Starlings Nest - A return on architectural Investment” May 2020
Archello: “The Starlings Nest” April 2020
Seattle Magazine: “Simplicity Meets Modern Beauty” March 2020











